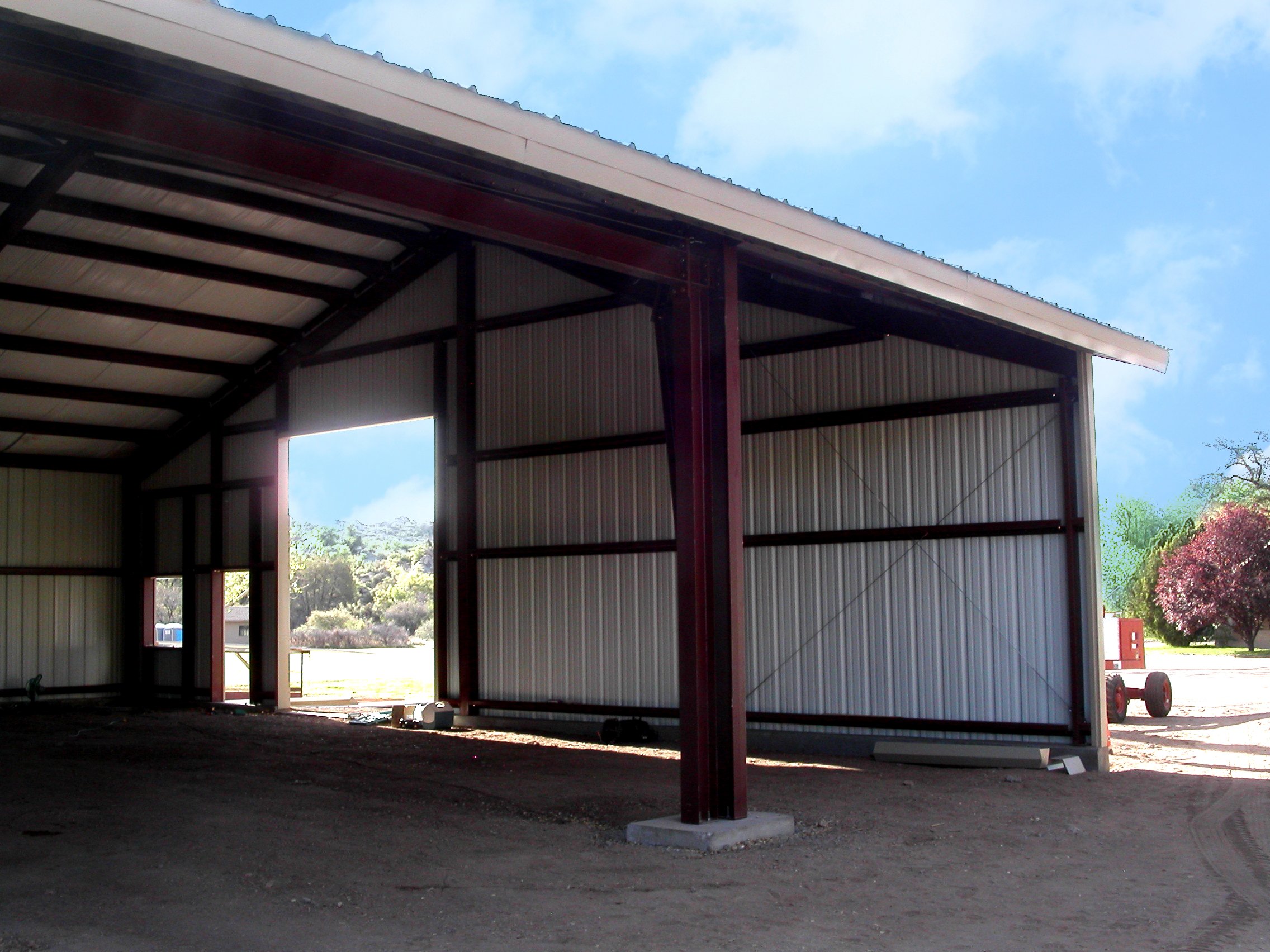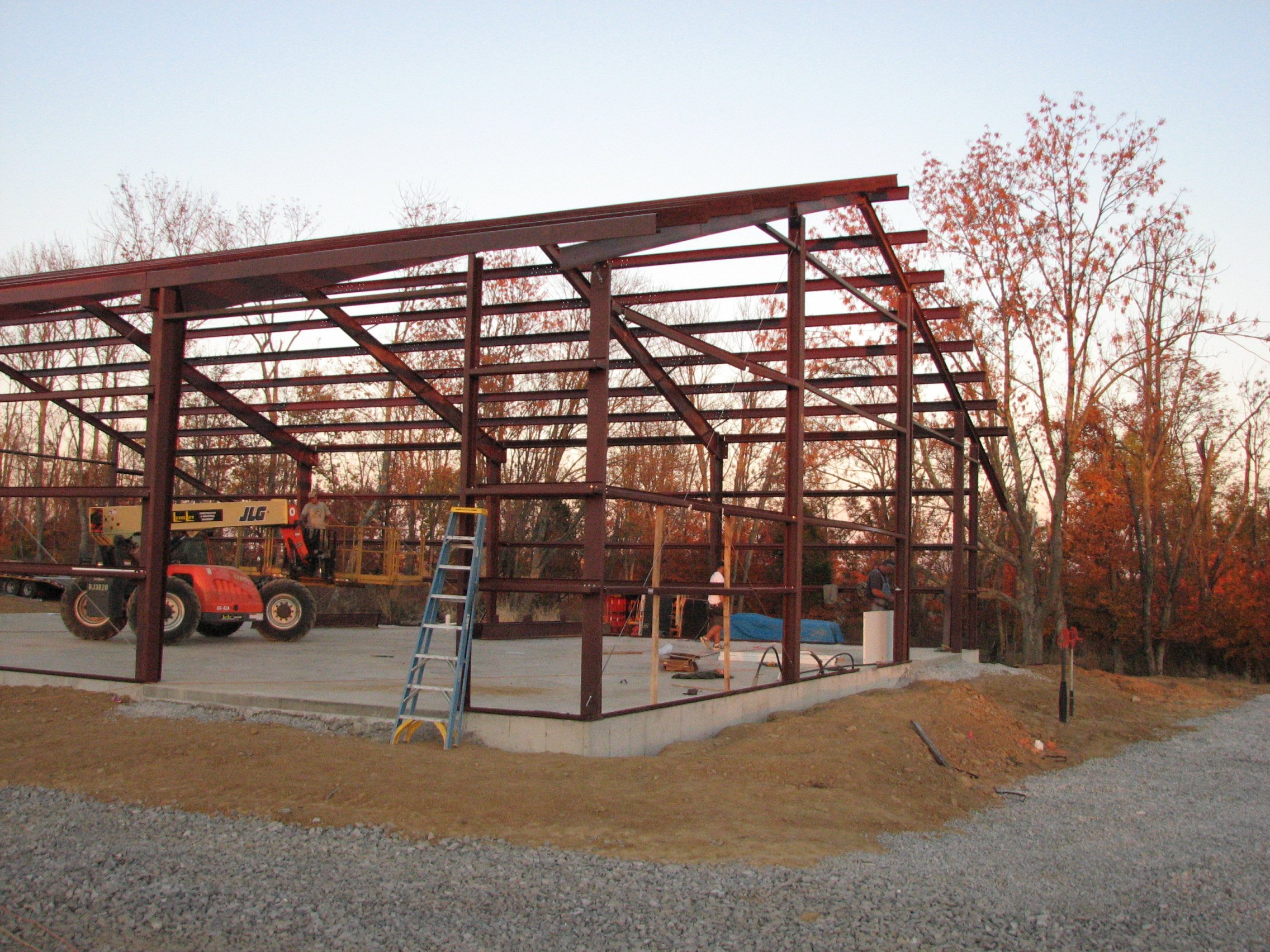There are several key pieces of a metal building: basic components, features and accessories. In keeping with the structure of defining what makes up a metal building, let’s discuss the glue that holds the building together, bracing. There are many different types of bracing, so let’s define what bracing is and explore the different types.

So, What is Bracing?
Bracing and bridging are virtually the same thing, so the terminology used depends on the person you are talking to. To minimize confusion, we will use the term bracing for this blog posting.
Bracing is used between structural members of metal buildings. Made up of rods, angles and cables, these components are essential within the plane of the roofing system and wall panels for load transfer. Bracing is a key element in creating a strong foundation to fight seismic, wind, and crane thrusts. It should always be installed to a taut condition removing all slack. Before you make any modifications to the bracing shown on the Construction Drawings, you must have these modifications approved by the manufacturer.
Cable Bracing and Rods
A cable brace, also known as wind bracing (used interchangeably), forms a taut connection in the shape of an “x” between frame structural members and attaches to the main frame or concrete. Metal buildings require cable bracing or x bracing to help transfer wind and seismic loads to the foundation. Cable bracing in metal buildings is critical! It is used in all seismic loads (except for D). Also, note that not all cable bracing can be removed. You may have also seen rods mentioned on your construction drawings, which are generally only used in the seismic D area.
Portal Bracing
Portal bracing is made up of two columns that attach between the frame liner to the structural frame with a beam connecting them. In the instance that a metal building can’t have cable or wind bracing, the non-panel shear brace will need to have portal bracing. Or, it will need to have a wind column which is a single column that attaches to the column.
Temporary Bracing
Used at the discretion of the installer, temporary bracing is needed to stabilize the structure during installation. It is the responsibility of the installer to provide adequate temporary bracing. For added safety, you should only remove the temporary bracing after all paneling has been installed. When properly installed, temporary bracing can help prevent structural collapses during construction.
Flange Bracing
First, let’s define what a flange is: it’s the projecting edge of a structural member. For example, the top and bottom horizontal projections of an I beam. Flange bracing is the member used to provide lateral support to the flange of a structural member. This type of bracing provides external support for steel buildings. A flange brace connects to the rafter and purlin, column to girt. Unless there is a special call-out on the construction drawings, it connects to one side of the rafter.
Knock-in Bracing
Finally, there is knock-in bracing. Also known as knock-in bridging, knock-in bracing keeps purlins from sagging or rolling. It’s often found on roofs with a steeper pitch, like a 3:12 roof. Knock-in bracing is also specified for a standing seam roof. Why? Because standing seam roofs don’t have the amount of screws in it as a normal PBR screw down roof does, therefore the sagging or rolling of purlins would be more likely without knock-in bracing.

While we don’t expect you to be an expert in metal buildings, after all that is why we’re here, it’s beneficial to have some basic knowledge of the makeup of a metal building. To get started on your metal building project, contact your Fortify representative.



Share